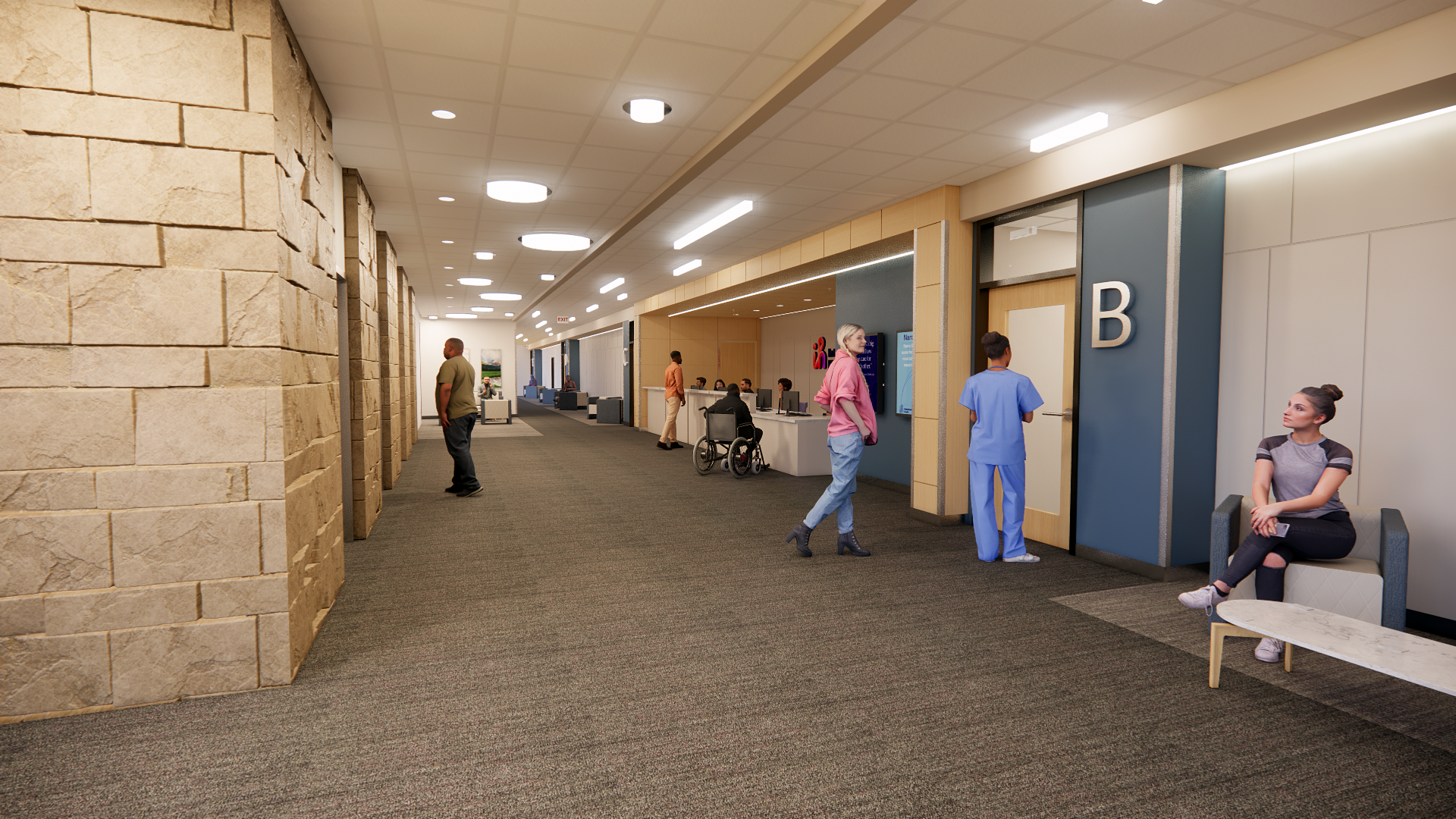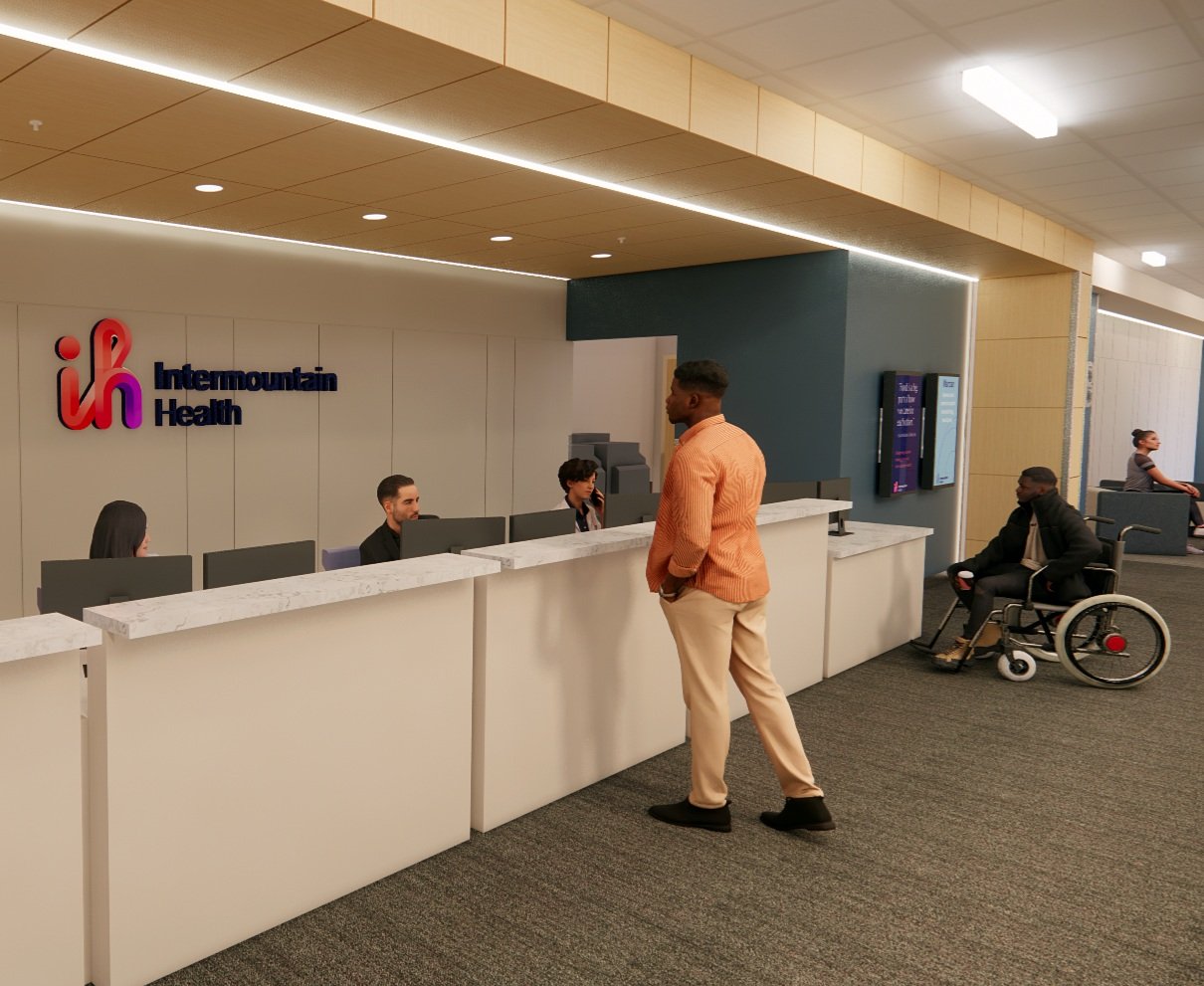
empowering people through context-driven design
INTERMOUNTAIN HEALTH | UTAH VALLEY PAIN & NEURO CLINICS
Provo, Utah
This build-out in the Sorenson Tower on Utah Valley campus will allow Intermountain Health to offer patients access to a comprehensive Pain and Neuro center. Specialties currently scattered across multiple campuses will reside within this project to better serve the local residents as well as the caregivers who work in the clinic.
The design team dedicated time to correcting adjacencies and developing a holistic Spine and Neuro Center that would be able to address the needs of the whole patient. Patients with limited mobility (rehab, PM&R) are located closest to the elevators; c-arm suites are designed to reduce patient transfers.
In addition to creating thoughtful clinic workflows, Incline also applied best practices in designing for patients with low visual acuity. Throughout the lobby and the clinic, the lighting, finishes, and signage have been redesigned for better wayfinding. With these design choices, Incline aims to create a space with easier navigation that increases patient independence.
YEAR COMPLETED
2024 [anticipated]
SECTORS
Specialty Clinics, Imaging, Physical Therapy
SQUARE FOOTAGE
21,000
SERVICES
Architecture and interior design, medical equipment and FF&E coordination




